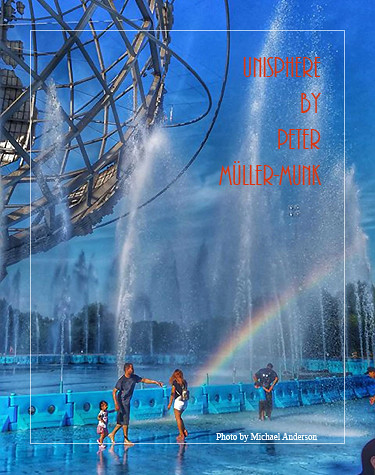
Special Edition: Unisphere by Peter Müller-Munk
The Vision of the World's Fair
Though the media of the time largely concentrated on its flaws, the 1964/65 World's Fair presented a compelling vision for the future.
Walt Disney’s father had worked on the construction of the great Chicago World’s Fair of 1893. The fair is rightly credited with creating a renewed vision for America’s public architecture and the introduction of such modern marvels as electric lighting. In fact, it was the first in a series of American ‘Great World’s Fairs’ that would rise to a crescendo in 1964. Walt would play a major part in that fair, the second great fair held on the site of a former ash dump in Flushing Meadow Park. After his success with animated films, Disney created Disneyland – an amusement park that was more – offering vision and history along with the rides. It was only natural then that several large corporations tasked Disney with designing their pavilions for the 1964/65 fair. Disney and his team of Imagineers did not disappoint. They created rides and robotic actors. Corporate America invested heavily in this opportunity to show their stories to the world. Disney designers had an unprecedented opportunity to develop their ideas. There were three great world’s fairs on the American continent in the 1960’s, Seattle in 1962, New York in 1963/64 and Montreal in 1967. Each presented great vision. Each was incredibly expensive to produce. Unlike Chicago, which made money through the more commercialized and tawdry Midway Plessance, New York in particular rejected the more lewd side of world expositions. Robert Moses demanded a family friendly fair. Whereas fairs of the past had featured gaudy midways and girlie shows, Robert Moses created a fair so clean that the only controversy erupted over some topless marionettes.
Children could even explore Atomsville, USA without their parents – in fact, parents were banned from the exhibit. Lost children around the fair were escorted to a children’s center by friendly fair policemen. Parents eventually made their way to the center in order to retrieve them. This in America’s largest city! That probably wouldn’t even be allowed today! Although the architecture was quite eclectic when compared to Chicago’s ‘White City,’ it featured both kitsch and some stunning examples of modernism. Unlike Chicago’s ‘White City,’ which was built of plaster over lath, the New York World’s Fair buildings were required to be built to New York’s stringent building codes. Roofs had to be built to last 20 years. Electrical code and egress requirements were strongly enforced. In Chicago, the great Cold Storage Building of the 1893 fair had burned to the ground killing 17 people. New York’s fair buildings were designed to prevent such a tragedy. America’s greatest modernist designers contributed their skills to the fair and developments surrounding it such as the Lincoln Center and upgraded transit and airport facilities. Though the Van Wyk Expressway is often mentioned as a push by Robert Moses to build more highways, it must be remembered that the subway and the Long Island Railroad were built up too. Most local visitors to the fair arrived by train. In the end, it might be said that Robert Moses’ comprehensive transportation projects broke the bank. Moses had planned to use profits from the fair to complete a beautiful and permenant Flushing Meadow Park. The fair lost money. Though great world’s fairs still are held, there has not been one on the American continent since the 20th Century… or HAS there?
Walt Disney, having created an amazing new level of experience for his clients at the New York fair, created Disney World in Florida. Going beyond the Magic Kingdom, Disney developed the concept for his Experimental Prototype Community of Tomorrow. Originally Disney intended for people to live there in a city that was ever upgraded to the latest technologies. The actual creation of such a city proved to be quite daunting. Disney’s imagineers created a permanent world’s fair instead. That is what EPCOT is today. Visitors see a variety of international exhibits and some innovative technology exhibits in a permanent campus surrounding a large lake. Addressing the ‘tomorrowland problem,’ the phenomenon of an exhibit meant to portray the future becoming rapidly obsolete, Disney’s imagineers are continually changing the exhibits. The structures themselves are more or less constant so construction costs are not lost on a temporary campus. Admission prices are hefty but Disney’s combined ticket packages make for a value most vacationers are glad to purchase. Most of the attractions require no additional fees but your lunch is going to be expensive. Experienced travelers make reservations early for a nice meal in one of the international restaurants for lunch in the heat of the day. If you’re going to pay a fortune to eat, why not make it memorable? If you stay in the resort, the monorail is truly your transportation system. Thus the World’s Fair, in North America anyway, may have found itself a permanent home.
The Unisphere by Peter Müller-Munk at Fifty-Six
Photos by Michael Anderson



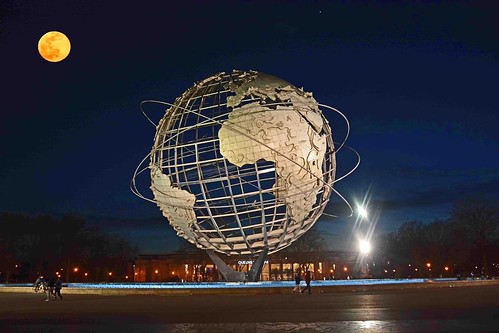
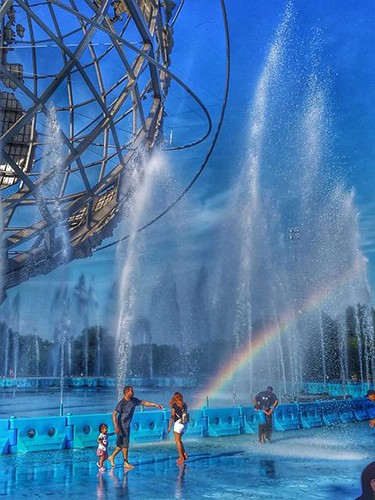




Peter Müller-Munk
The Silversmith Who Designed the Unisphere

Peter Müller-Munk, Industrial Designer.
Today the Unisphere, a twelve story representation of the world balanced above a reflecting pool in Flushing Meadow Park remains as a reminder of the 1964 New York World’s Fair. Most people know that it was fabricated by U.S. Steel in Pittsburgh, Pennsylvania but few people know that the design was created by a German silversmith.
Peter Müller-Munk was born Klaus-Peter Wilhelm Müller on June 25, 1904, in a wealthy suburb of Berlin, in present-day Germany. He began his career as a silversmith, crafting unique and custom silver objects before turning to industrial design. He emigrated to the United States in 1926 and worked as a metalworker at Tiffany and Co. in New York City. He moved to Pittsburgh in 1935 to accept a job at the Carnegie Institute of Technology as assistant professor in the first American university baccalaureate degree program in industrial design. In 1938 he opened his first consulting office in Pittsburgh with Robert Paul Karlen as his first employee. Clients had so expanded by 1945 that he found it necessary to resign from Carnegie Tech to devote himself to his business. At the time, he began operating under the name Peter Müller-Munk Associates with Karlen and Raymond Smith as associates. Anton Parisson became the fifth partner in 1957. In 1956 Ernst Budke became an associate of the firm. By 1960 there were five partners and six associates. PMMA's client list spanned the globe; local ones included the Pittsburgh Plate Glass Company, Westinghouse, and U.S. Steel. Perhaps the firm’s most recognized design is that of the Unisphere, commissioned by U.S. Steel as the iconic symbol of the 1964 New York World’s Fair. After Müller-Munk died in 1967, his work was largely forgotten until the Carnegie Museum of Art mounted a show of his work.

Unisphere. Photo by Guy Percival.
Beyond Peter Müller-Munk
Iconic Representation of the World and Her Children
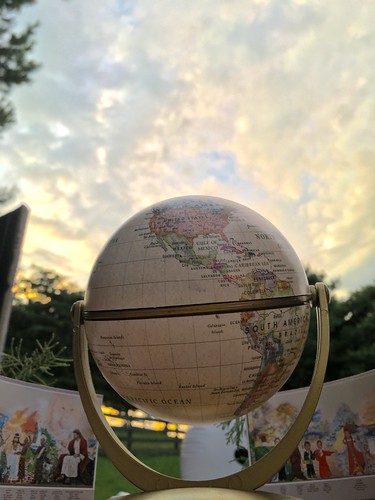
The BSB Corporation Pavilion at the 2019 Waynesboro World’s Fair. This was a FunDoodle Art Camp project where we built architectural models and photographed them against the sky to give them scale. The pavilion is a concept for an outdoor installation of the ‘Journey to Jesus ‘ Mural created by Kristina Elaine Greer and Bob Kirchman.
For we are God’s masterpiece. He has created us anew in Christ Jesus, so we can do the good things he planned for us long ago.” – Ephesians 2:10 NLT
As a boy, I saw Peter Müller-Monk’s Unisphere and wondered: “What do you do after that to create an Icon for a World Exposition. The delicately balanced steel globe was such a powerful statement. Indeed, I had seen copies of it in a retirement community near Washington, DC and in Santa Cruz, Bolivia (here tilted to give prominence to South America). What could possibly go beyond that?
This past Summer I brought out my World’s Fair lessons for a Summer Camp. I needed to create some ‘sample’ pavilions for the students and I had in my studio a little globe with a base very reminiscent of Peter Müller-Munk’s base for the Unisphere. I set it in a reflecting pool and set to work surrounding it with a copy of the mural ‘Journey to Jesus.’ This was a project that I worked on with Kristina Elaine Greer that showed children around the world coming to the Saviour. The figures were placed in geographical order along a hallway but the work called to be wrapped around the globe!
We had found photographs of children in many lands – often in war-torn places or places of extreme poverty. Once my colleague arrived at our project quite shaken, having found photos of dead children on the internet, so we determined to make the painting about Redemption and Transformation. As we painted closer to Jesus, something happened. I found myself stepping into the background as Kristina came forward. The colors became brighter. The costumes became more vibrant! Transformation! Peter Müller-Munk’s brilliance, at least in part, was that he inspired his colleagues and stepped into the background. He was all about the work, not the recognition.
In the end the work became a statement about God’s workmanship in Redemption. Living Stones fitted into a Divine Design!
The Architecture of the Simon Peter Memorial
[click to read]
By Rodrigo Bollat Montenegro
Imagine what the Vatican and Rome would have looked like today if the popes, architects, and other masterminds of this architectural complex would have designed and built something to only commemorate the tragedy of Saint Peter’s death?
Hypothetically speaking, the obelisk may have remained in its original position on Nero’s Circus, perhaps covered in shards of glass to symbolize “brokenness” and a “call to reflection.” The exact spot where Saint Peter was martyred might become a fountain with the shape of an inverted cross (to be jarring rather than awesome) with the names of all the other Christian martyrs engraved in a metallic material surrounding the water source. From these names, red water would cascade down into a hole in the ground, as if the water carried their souls into an abyss of nothingness.
Hypothetically, of course, the Vatican complex would have looked like a cemetery, but also a park so that future Christians could have utilized the uncontained “space” for recreation, lamentation, and “meditation.” The overall complex would perhaps have been a reconstruction of Nero’s Circus surrounded by reflective glass, as if the resulting glare was a part of the tragic experience of walking through the site at the time of the killings.
Over the centuries, architects who would have fallen out of fashion would have been fired by trend-seeking popes and the populus seeking newness for its own sake. The site would have become a new way to showcase the vogue architect’s latest and greatest reinvention of a glass box. The basilica that has inspired the architecture of countless churches might have become the headquarters of a religion very different than the one we know today. (read more)

St Peter's Basilica / Via della Conciliazione: Basilica begun 1506. Architects: Donato Bramante; façade Carlo Maderna; dome Michelangelo Buonarroti; baroque Gian Lorenzo Bernini. Seen from Via della Conciliazione, built 1936-50, architect: Marcello Piacentini. Vatican City and Rome, Italy. Photo by George Rex.
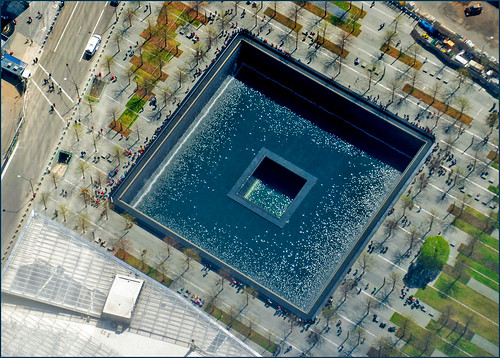
The winner of the World Trade Center Site Memorial Competition was Israeli architect Michael Arad of Handel Architects, a New York- and San Francisco-based firm. Arad worked with landscape-architecture firm Peter Walker and Partners on the design, a forest of trees with two square pools in the center where the Twin Towers stood on the morning of 9/11/2001. On September 11, 2011, a dedication ceremony commemorating the tenth anniversary of the attacks was held at the Memorial. It opened to the public the following day. The square pool shown above represents the site of the South Twin Tower The image was taken from the One World Trade Center Observatory, located at 285 Fulton Street, New York (NY). Photo by Ron Cogswell [1.]
The Voices of September Eleventh

Xaver Wilhelmy's Design for a memorial at the World Trade Center site in New York. The memorial features a 3000 pipe organ to give a voice to everyone who's voice was lost on that terrible day. Rendering by Bob Kirchman
Now imagine, if you will, a different memorial at ‘Ground Zero.’ Instead of two voids, an immense glass chapel – really a pipe organ, where 3000 glass pipes give a ‘voice’ to each soul who’s life was taken on that terrible day. Such was the vision created by Staunton, Virginia organ builder Xaver Wilhelmy. I had the privilege to bring his designs to life in renderings. What would have happened if instead of a sterile plaza there was a memorial that reached to the Heavens both visually and in music? It is something to ponder.
[Click to Read]
